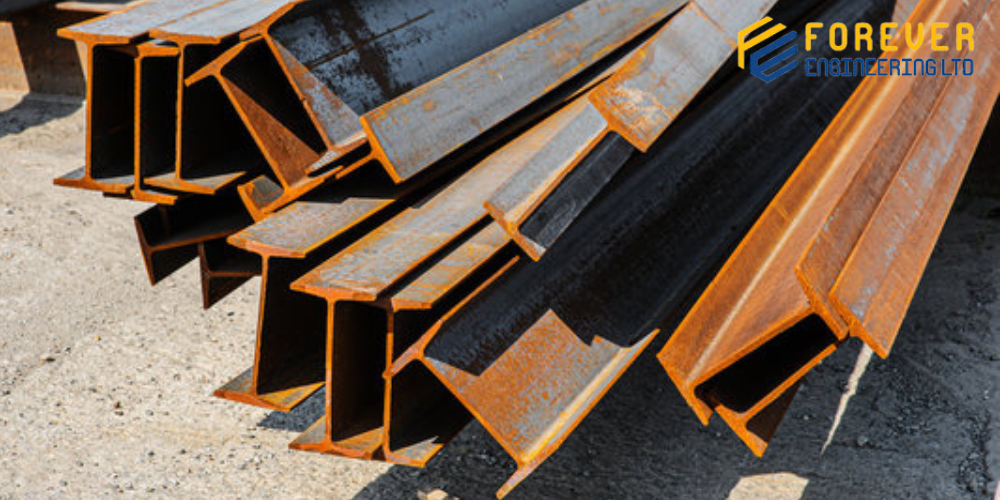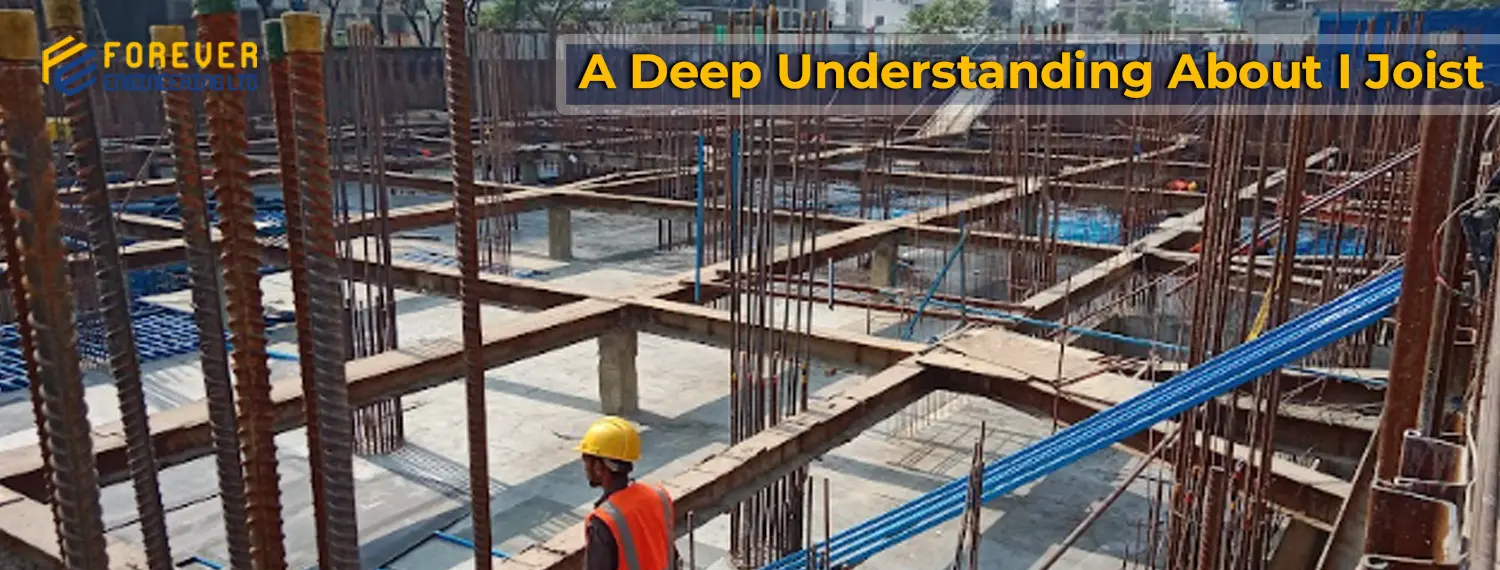I joists, engineered wood joists or I-beams, have transformed the building industry by providing a lightweight, long-lasting, and affordable alternative to traditional solid lumber joists. Because of their design, which maximizes the strength-to-weight ratio, I-joists are a crucial feature of both residential and commercial building projects, especially for the floor and roof systems.
This article delves into the essential features, benefits, and applications of I-joists, demonstrating why they have been the favored choice among builders and architects.
What is I Joist?
Table of Contents
ToggleA joist is a horizontal structural element used in framing to cross an opening, frequently between beams that transfer loads to vertical elements later. Because joists are part of a floor construction system, the subfloor sheathing can act as a horizontal diaphragm because it gives it rigidity. When the situation calls for it, like in the case of wall partitions that need support, joists are frequently doubled or tripled and arranged side by side.

The I-joist’s ability to support large loads with less timber than a dimensional solid wood joist is its most obvious distinction from dimensional lumber. I-joists were utilized in around half of all wood-light-framed flooring as of 2005. I-joists were created to help get rid of common issues that arise when utilizing solid lumber for joists.
I-joists have the advantage of not bowing, crowning, twisting, cupping, checking, or splitting as much as dimensional timber might. The dimensional soundness and minimal shrinkage of I-joists contribute to the elimination of noisy floors.
Similar to trusses, the drawback of I-joists is their extremely quick structural failure in the event of a fire, which shortens the time residents have to flee and puts firemen at risk.
Key Features of I-Joists
High Strength-to-Weight Ratio:
The I-shaped cross-section effectively distributes loads, allowing I-joists to sustain substantial weight with minimal material.
Dimensional Stability:
Compared to solid lumber, engineered wood products like I-joists are less likely to twist, warp, or shrink, guaranteeing steady performance throughout time.
Longer Span Capabilities:
I-joists provide for more open floor designs and architectural freedom because they can span longer distances without the need for intermediary support.
Precision and Uniformity:
I-joists are manufactured to exacting specifications, which minimize waste and variability on the construction site by providing uniformity in dimensions and performance.
Ease of Installation:
I-joists are lightweight and easy to handle, simplifying the construction process and lowering labor expenses.
Benefits of Using I-Joists
Efficiency and Cost Savings:
I-joists are more economical and resource-efficient because they require less wood, which results in labor and material cost savings.
Sustainability:
Fast-growing, sustainably obtained wood is used to make a large number of I-joists, which supports green building techniques.
Enhanced Performance:
The designed design reduces deflection and vibration, resulting in quieter, more stable floors.
Compatibility with Modern Building Systems:
I-joists enable integrated and effective building solutions because they are compatible with other engineered wood products and contemporary construction methods.
Applications of I-Joists
I-joists are widely utilized in the construction of residential floors and roofs. Long spans, such as continuous spans over intermediate supports, are best suited for them.
I-joists make it simpler for builders to prevent crowning and have a level framing surface since they are straight and true. Furthermore, wood I-joists are often supplied and easily accessible in depths suitable for residential framing.
I-joists are flexible and can be utilized in a variety of building applications, including:
Floor Systems:
I-joists are perfect for both residential and commercial flooring because they offer sturdy support that eliminates the need for several support beams, enabling bigger open areas.
Roof Systems:
I-joists are used in roofing and provide the same advantages of strength, stability, and long spans, which makes them appropriate for big areas and intricate roof designs.
Wall Studs:
I-joists can occasionally be utilized as wall studs, particularly in taller walls where more strength is needed.
Specialty Structures:
I-joist’s performance and versatility are advantageous in custom applications like elevated floors, mezzanines, and other architectural elements.
Installation Process of I-joists
I-joists must be installed correctly. The most frequent error is incorrectly putting or measuring the holes in the web, which can weaken the joist and cause structural failure.
When installing I-beam joists, common errors include chiseling or cutting the flange, using the wrong size of joist hangers, poor nailing, and using the wrong size nails. The I-joist size and the rim joist depth need to line up. A mismatch may put stress on the joist.
An analogous circumstance arises when an I-joist traverses a principal beam. The weight is transferred from the I-joist to the beam by installing squash blocks (2×4 materials 1/16 in or 1.6 mm higher than the I-joist) alongside the I-joists. The cause of an uneven or creaky floor can be misplaced nails or adhesive that sets too quickly.
Installation Considerations
Even though I-joists have several benefits, it’s essential to install them correctly to guarantee their longevity and efficacy. Important things to think about are:
Proper Support and Bracing:
To avoid damage and provide stability during installation, i-joists must be sufficiently supported and braced.
Correct Fastening Techniques:
To keep the integrity of the joist system intact, use the right fasteners and connectors.
Avoiding Notches and Holes in Critical Areas:
I-joist structural integrity may be compromised by cutting or drilling in the wrong places. Observe the manufacturer’s instructions on permitted adjustments.
Moisture Protection:
It’s critical to shield I-joists from excessive dampness to stop deterioration and preserve their structural integrity.
Design and Manufacture of I Joists
The web and flange are the two major components of an I-joist. The “I” shape is formed by the web being tucked in between the top and bottom flanges. For maximum strength, the flange might be constructed from solid wood finger-jointed together or laminated veneer lumber. To hold the web, one side of it has a groove.
Oriented strand boards, plywood, or laminated veneer lumber are commonly used to create webs. The webs and flanges are sized, and then the webs are pressed into the top and bottom flanges to assemble them using water-resistant adhesive. Following construction, the I-joist is end-trimmed, heat-cured, or let to come to room temperature to get a moisture level that is roughly equilibrium.
The planned load and span of an I-joist determine the I-joist sizes. Depths range from 9+1⁄4 to 24 inches (230 to 610 mm) and lengths up to 80 feet (24 m). However, 40 to 42 feet (12 to 13 m) is more typical I Joist Dimensions. I-joists are designed to be used as wall studs, roof rafters, and floor and roof joists in both residential and commercial construction.
Safety
I-joists are more prone to fire than dimensional lumber because of their lightweight construction. I-joist structural assemblies fail much more quickly in a fire than dimensional lumber assemblies, according to a report from Underwriters Laboratories.
Numerous firemen have lost their lives as a result of lightweight truss and I-joist failures brought on by fire. To assure building safety, additional detailing is needed when using i-joists in a fire-rated assembly.
Final Words
I joists are a major development in building technology that provides a high-performing, affordable, and environmentally friendly substitute for conventional solid wood joists. From home flooring to commercial roofing, their exceptional strength, stability, and adaptability make them a great option for a variety of building applications.
Builders and architects can use these engineered wood materials to produce long-lasting, robust, and creative structures by being aware of the features, advantages, and correct installation techniques of I-joists.

